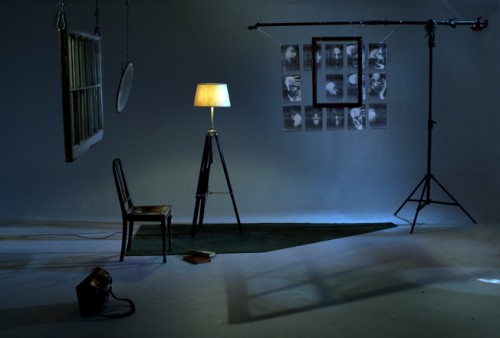DRAWING ROOMS - workings in design, spaces and sets
July 6, 2009
With a large open studio and the accumulation of many different props on the mezzanine, it was easy to embark on a personal investigation concerned with the manipulation of real space and the space that eventually ends up on the picture plane.
Having studied architecture I (M.Halls) am accustomed to using the principles of technical drawing for both construction and for the communication of ideas about space. Using some of this knowledge and technique I was interested as to how could be applied to my photography.

As with any discipline, personal working processes are built up and developed so that one has an approach that may be applied to different subjects and projects. As far back as I am able to remember I have tended to approach any brief or idea, photographic or otherwise in the same way; that is with drawing.
When studying or practicing architectural design, this sketching is developed further into quantifiable drawings. Each drawing convention dictates something about how we read the drawing and tells us something further. They are frameworks in which the designer can move, make changes and inform the viewer of something.
With this photograph I wished to apply some of the same rules and laws. Equipped with an empty studio and a 50mm lens, I looked to use the space through the viewfinder as the sheet of daler rowney ice white paper pinned to the drawing board.
Again I looked to the conventions of technical drawing as inspiration, we understand images in these drawings as being whatever they depict, lines build up planes which are read as walls and these walls in turn create believable spaces. I wanted to build up the idea of a specific place, a room, which can immediately be read or understood, but at the same time is limited in the information used to describe or define it.
By setting the camera, up pointing it at the infinity wall a clean white frame is viewable through the viewfinder, the infinity cove disguising the immediate spatial construction of floor and wall. I selected a group of objects that I knew would start to suggest the space I had been thinking of, placing them in the frame immediately starts to define more about the space. With this in mind I continued to add and subtract from the frame, ordering and reordering them and considering the difference each change made. The frame became workable as a drawing, alterations made and then re-shot (rubbed out and redrawn). As with any picture there are specifics about the final image you are trying to create that you continue to strive for, this process of working allowed a certain focus that allowed me to continue until I was sure of the space, the reading and mood of the space.
Lighting the shot, at first for me was all about highlighting and emphasizing barriers, divisions and the spatial rules I had hoped to build in. I then wanted to add to the believability of the space by creating lighting which brought the image back to the more normal idea of a domestic space.
At Garage Studios we aim to take your ideas and personal projects seriously and to develop and expand them as far as you want to. Our courses are aimed at furthering your technical skills in anything from studio lighting to specific camera use, but they also have a strong emphasis on a personal position in photography, creative thinking, and the development of ideas. If you are interested in seeing what we can do please contact the studio. As well as our courses we also offer 1:1 tuition, or if you have a idea you need to shoot we have a large studio and all the equipment you need to make it happen.



